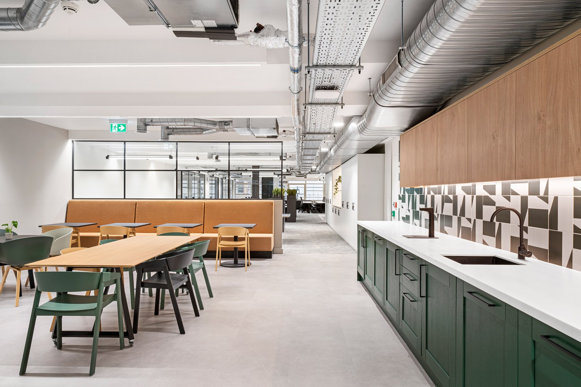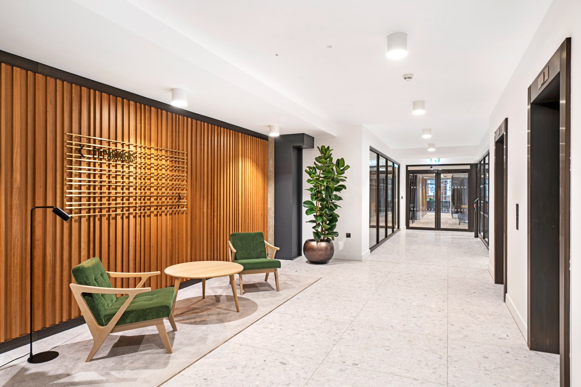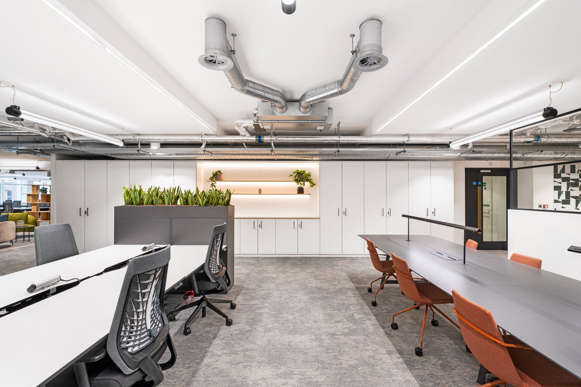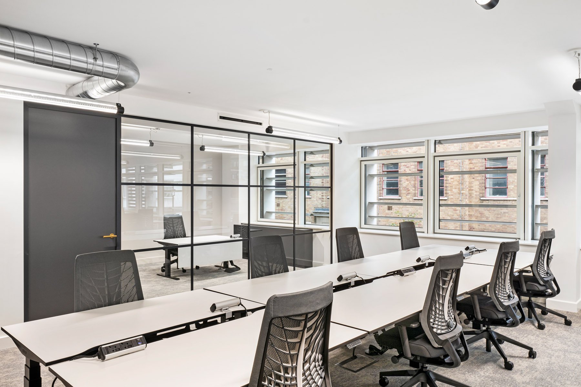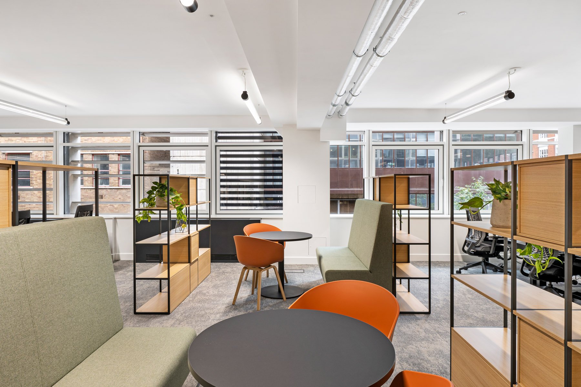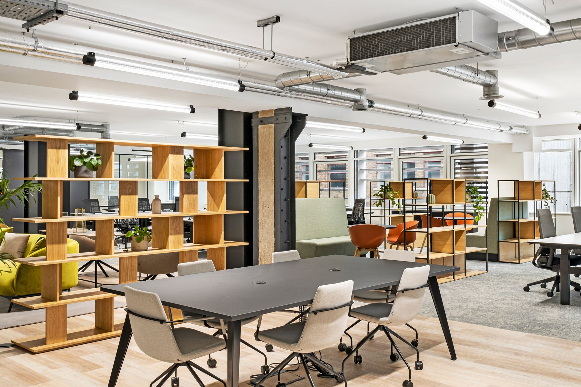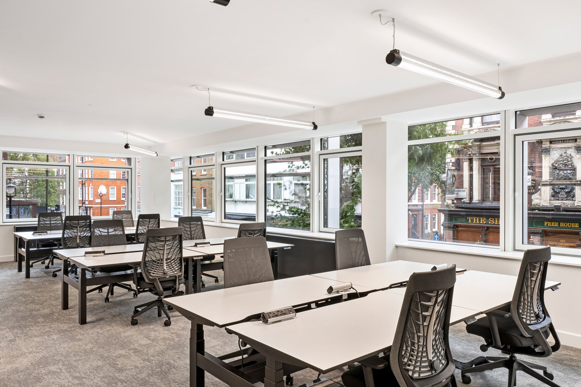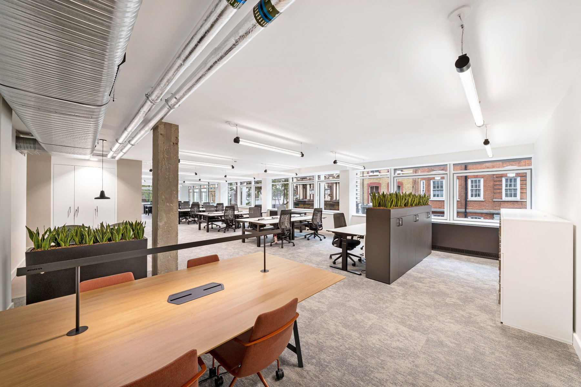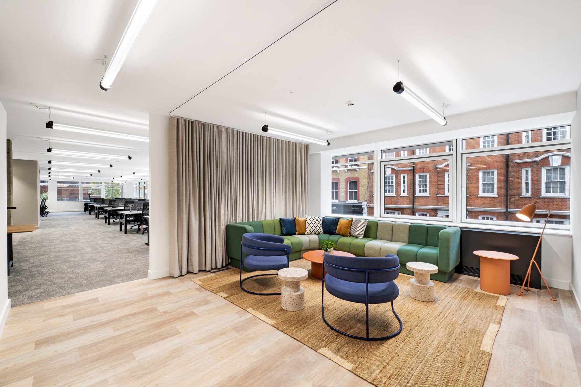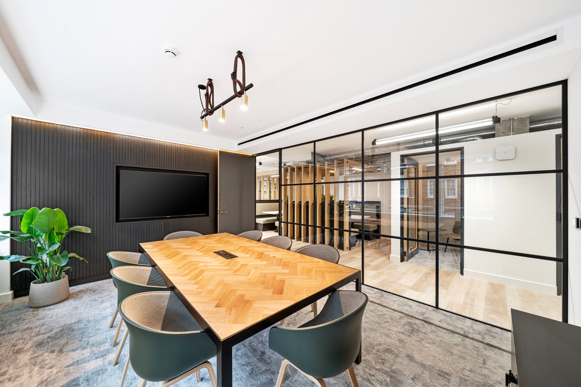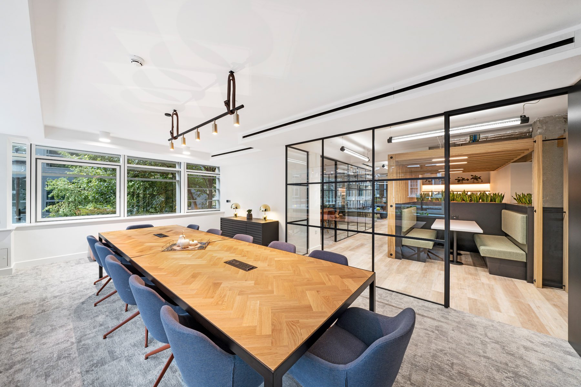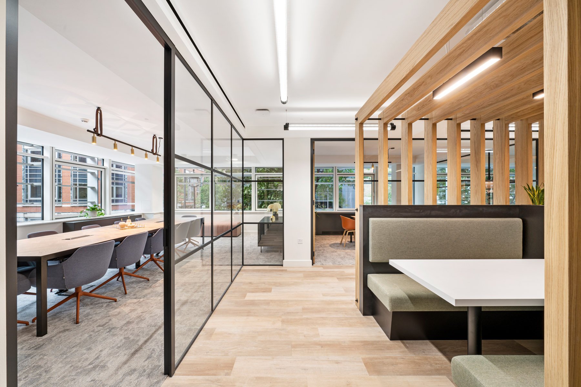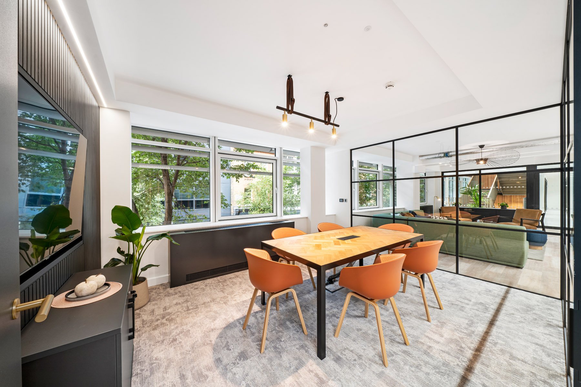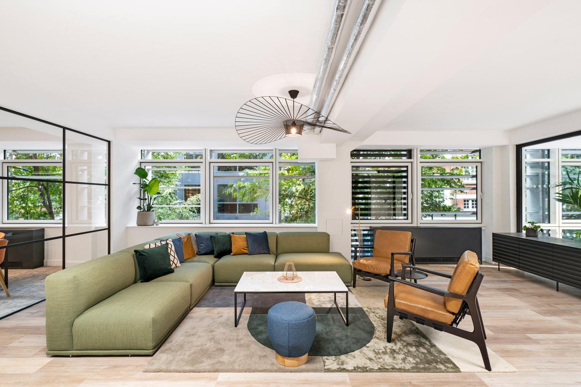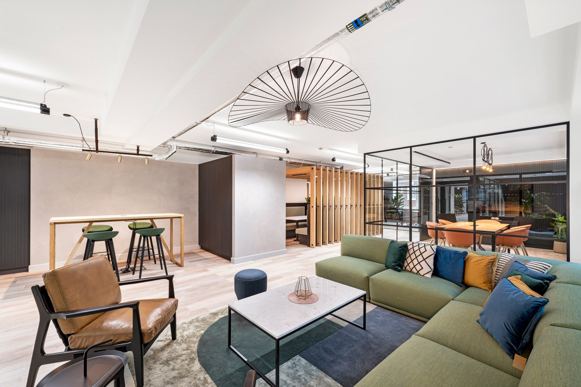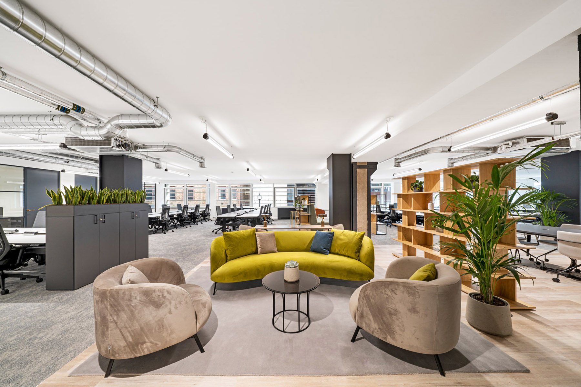Nestled within the creative pulse of Farringdon, 16 Bowling Green Lane stands as a beacon of London’s industrial heritage fused with modern design. As an architectural photographer, I was commissioned by Edward Charles & Partner to capture the essence of this unique office space, highlighting its appeal to prospective tenants seeking a stylish and dynamic workspace.
The building itself is a Grade II listed property, boasting authentic industrial features that pay homage to its historical roots. Exposed brick walls, large metal-framed windows, and expansive open-plan layouts create an atmosphere that seamlessly blends the past with the present. The warehouse-style aesthetic carries through the entire structure, lending the space an undeniable charm and character.
Stepping inside, I found that the interior design exceeded expectations. While the exterior whispers of history, the inside tells a different story – one of sleek minimalism, clean lines, and modern functionality. Light floods the space through the expansive windows, enhancing the raw textures of the building’s original framework. Each corner is meticulously curated to offer comfort and practicality without compromising the industrial vibe.
Photographing this project was a delight. The juxtaposition of old and new created endless opportunities to frame shots that reflect the essence of contemporary office design within a historic shell. I focused on highlighting the interplay between natural light, structural features, and thoughtfully designed interiors, ensuring that the images encapsulate the unique atmosphere that makes 16 Bowling Green Lane a standout office space.
Located moments from Farringdon Station, this building resides in one of London’s trendiest and most vibrant design districts – an attractive draw for businesses seeking a prestigious and inspiring environment. The final collection of photos not only showcases the quality of the design but also reflects the lifestyle and energy of this desirable location.













